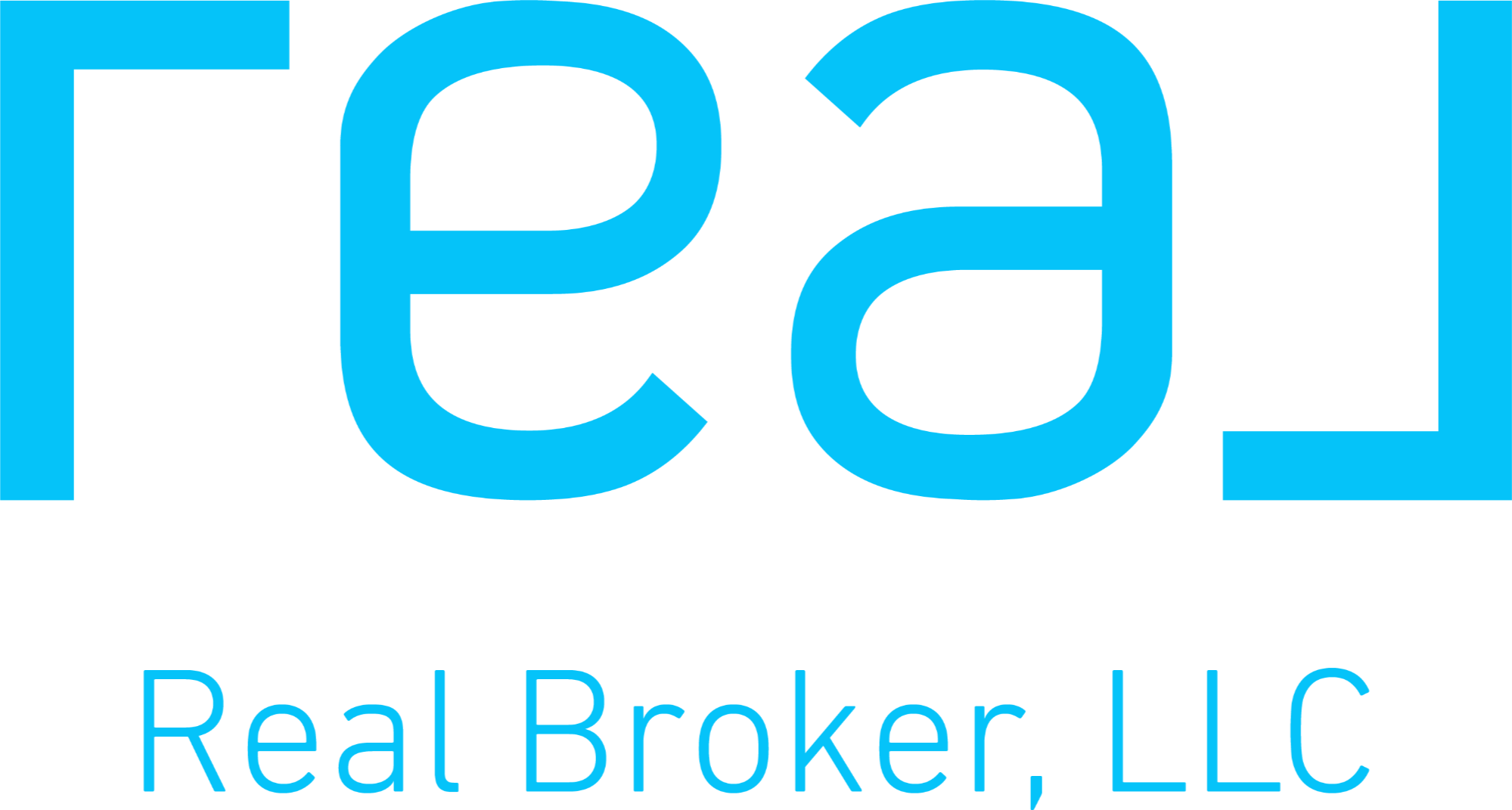

1248 Guelph Line #7 Active Save Request In-Person Tour Request Virtual Tour
Burlington,ON L7P 2S9
Key Details
Property Type Townhouse
Sub Type Row/Townhouse
Listing Status Active
Purchase Type For Sale
Square Footage 1,300 sqft
Price per Sqft $583
MLS Listing ID 40733778
Style 3 Storey
Bedrooms 3
Full Baths 2
Half Baths 1
HOA Fees $315/mo
HOA Y/N Yes
Abv Grd Liv Area 1,500
Annual Tax Amount $3,654
Property Sub-Type Row/Townhouse
Source Hamilton - Burlington
Property Description
Nestled in a highly sought-after neighbourhood, this beautifully maintained 3-bedroom, 3-bathroom townhouse offers a blend of
comfort, convenience, and modern elegance. Boasting a thoughtfully designed layout, the home features a bright and spacious main
level with freshly painted walls and high-quality finishes throughout. The well-appointed kitchen seamlessly connects to the inviting
living and dining areas, creating an ideal space for both relaxation and entertaining. Upstairs, the primary suite impresses with ample
closet space and a private en-suite bath, while two additional bedrooms offer versatility for family, guests, or home office needs. A
standout feature is the fully finished walkout lower level, providing additional living space and easy access to the outdoors & garage.
Complete with all window coverings, this home is move-in ready and meticulously maintained, promising a stylish and comfortable
lifestyle in a fantastic location. Don't miss this exceptional opportunity!
Location
Province ON
County Halton
Area 34 - Burlington
Zoning RH4-116
Direction South of Palmer, west side of Guelph Line
Rooms
Basement Walk-Out Access,Full,Finished
Bedroom 3 2
Kitchen 1
Interior
Interior Features Ceiling Fan(s)
Heating Natural Gas
Cooling Central Air
Fireplace No
Window Features Window Coverings
Appliance Dishwasher,Dryer,Refrigerator,Stove,Washer
Laundry In-Suite
Exterior
Parking Features Attached Garage,Exclusive
Garage Spaces 1.0
Roof Type Asphalt Shing
Porch Patio
Garage Yes
Building
Lot Description Urban,None
Faces South of Palmer, west side of Guelph Line
Foundation Concrete Perimeter
Sewer Sewer (Municipal)
Water Municipal
Architectural Style 3 Storey
Structure Type Aluminum Siding,Brick
New Construction No
Others
HOA Fee Include Insurance,Common Elements,Maintenance Grounds,Parking,Snow Removal
Senior Community No
Tax ID 257340007
Ownership Condominium
Virtual Tour https://picturesque-photo-media.aryeo.com/sites/gernlmj/unbranded