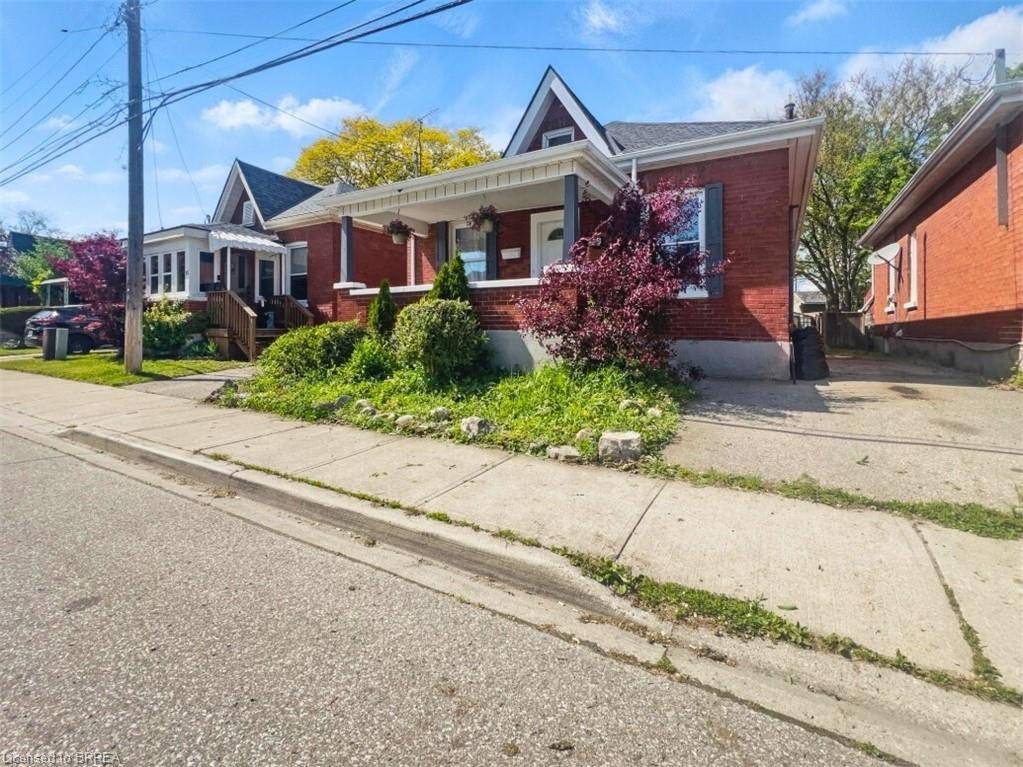13 Salisbury Avenue Brantford, ON N3S 1M6
OPEN HOUSE
Sun Jun 08, 2:00am - 4:00pm
Sat Jun 07, 2:00am - 4:00pm
UPDATED:
Key Details
Property Type Single Family Home
Sub Type Detached
Listing Status Active
Purchase Type For Sale
Square Footage 1,127 sqft
Price per Sqft $461
MLS Listing ID 40737533
Style Bungalow
Bedrooms 3
Full Baths 2
Abv Grd Liv Area 1,127
Year Built 1915
Annual Tax Amount $2,700
Property Sub-Type Detached
Source Brantford
Property Description
Set in the heart of Brantford's family-friendly Eagle Place community, this beautifully updated 3-bedroom, 2-bathroom home blends modern comfort with everyday convenience. Over $70,000 in recent upgrades bring new life to every corner, including a sleek kitchen makeover, fully renovated bathrooms—one being a private ensuite off the primary bedroom—and brand-new flooring throughout.
Freshly painted and move-in ready, it's the kind of home you can fall in love with at first sight.
The spacious layout offers a warm and inviting atmosphere, and the large backyard sits on a generous lot—just waiting for someone to make it their own. Whether you're dreaming of garden beds, a patio setup, or space for the kids to run free, the possibilities are wide open.
The property also includes a private driveway with parking for 1 Vehicle plenty of on Street Parking Available. Located in a family-friendly neighborhood, this home is just minutes from schools, parks, and the Doug Snooks Eagle Place Community Centre, and you're just a short drive from shopping, dining, and downtown Brantford.
Whether you're a first-time buyer, a downsizer, or an investor looking for a turnkey opportunity in a growing area, this Eagle Place gem checks all the boxes.
Location
Province ON
County Brantford
Area 2084 - Eagle Place
Zoning F-R1D
Direction Erie Ave / Salisbury
Rooms
Basement Partial, Unfinished
Main Level Bedrooms 3
Kitchen 1
Interior
Interior Features None
Heating Forced Air, Natural Gas
Cooling None
Fireplace No
Appliance Built-in Microwave, Dishwasher, Dryer, Refrigerator, Stove, Washer
Exterior
Parking Features Asphalt
Roof Type Asphalt Shing
Lot Frontage 29.54
Lot Depth 115.21
Garage No
Building
Lot Description Urban, Rectangular, Park, Place of Worship, Playground Nearby, Public Transit, Schools, Shopping Nearby, Trails
Faces Erie Ave / Salisbury
Foundation Poured Concrete
Sewer Sewer (Municipal)
Water Municipal
Architectural Style Bungalow
Structure Type Brick
New Construction No
Others
Senior Community No
Tax ID 320860136
Ownership Freehold/None



