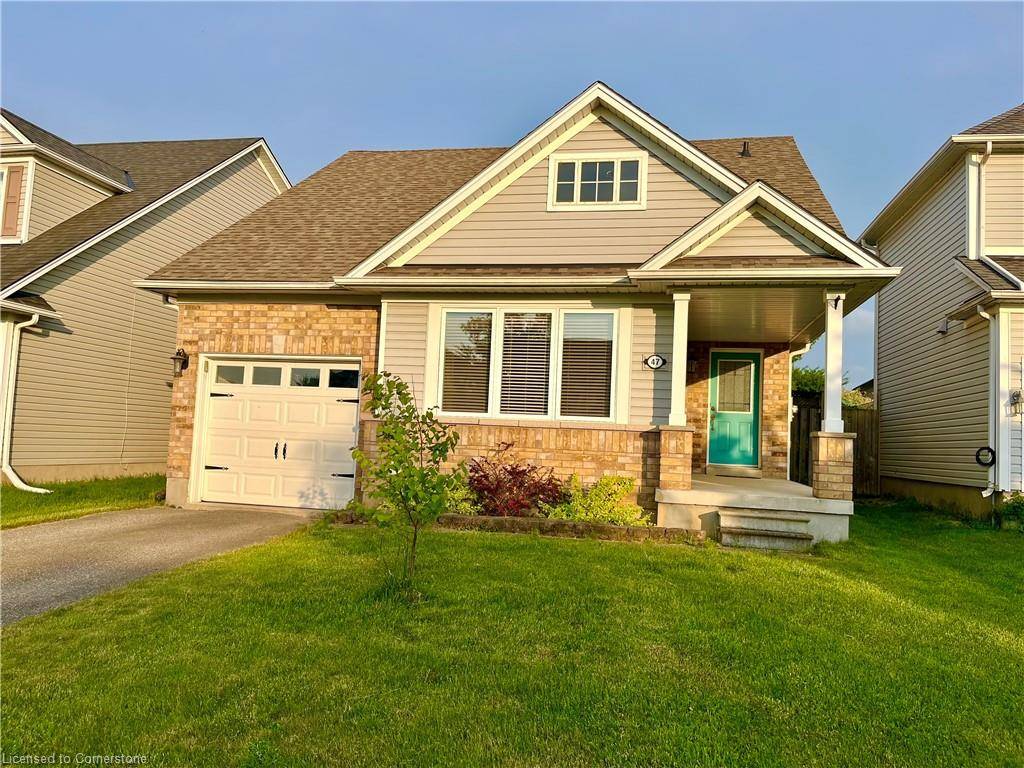47 Gaydon Way Brantford, ON N3T 6P7
UPDATED:
Key Details
Property Type Single Family Home
Sub Type Detached
Listing Status Active
Purchase Type For Sale
Square Footage 1,560 sqft
Price per Sqft $432
MLS Listing ID 40738807
Style 1.5 Storey
Bedrooms 3
Full Baths 2
Half Baths 1
Abv Grd Liv Area 1,560
Annual Tax Amount $4,424
Property Sub-Type Detached
Source Hamilton - Burlington
Property Description
Location
Province ON
County Brantford
Area 2067 - West Brant
Zoning R1C-14,R1C-15
Direction Veteran's Memorial Pkwy to Shellard Lane to Diana Ave. to Gaydon Way
Rooms
Basement Full, Unfinished
Main Level Bedrooms 2
Bedroom 2 1
Kitchen 1
Interior
Interior Features Auto Garage Door Remote(s), Central Vacuum Roughed-in
Heating Forced Air, Natural Gas
Cooling None
Fireplace No
Window Features Window Coverings
Appliance Water Heater Owned, Water Softener, Dishwasher, Refrigerator, Stove
Laundry Gas Dryer Hookup, In Basement
Exterior
Parking Features Attached Garage, Garage Door Opener, Asphalt
Garage Spaces 1.0
Roof Type Fiberglass
Porch Deck
Lot Frontage 38.02
Lot Depth 110.4
Garage Yes
Building
Lot Description Urban, Rectangular, Dog Park, Hospital, Library, Park, Place of Worship, Public Transit, Quiet Area, School Bus Route, Schools
Faces Veteran's Memorial Pkwy to Shellard Lane to Diana Ave. to Gaydon Way
Foundation Poured Concrete
Sewer Sewer (Municipal)
Water Municipal-Metered
Architectural Style 1.5 Storey
Structure Type Brick,Vinyl Siding
New Construction No
Others
Senior Community No
Tax ID 326120328
Ownership Freehold/None



