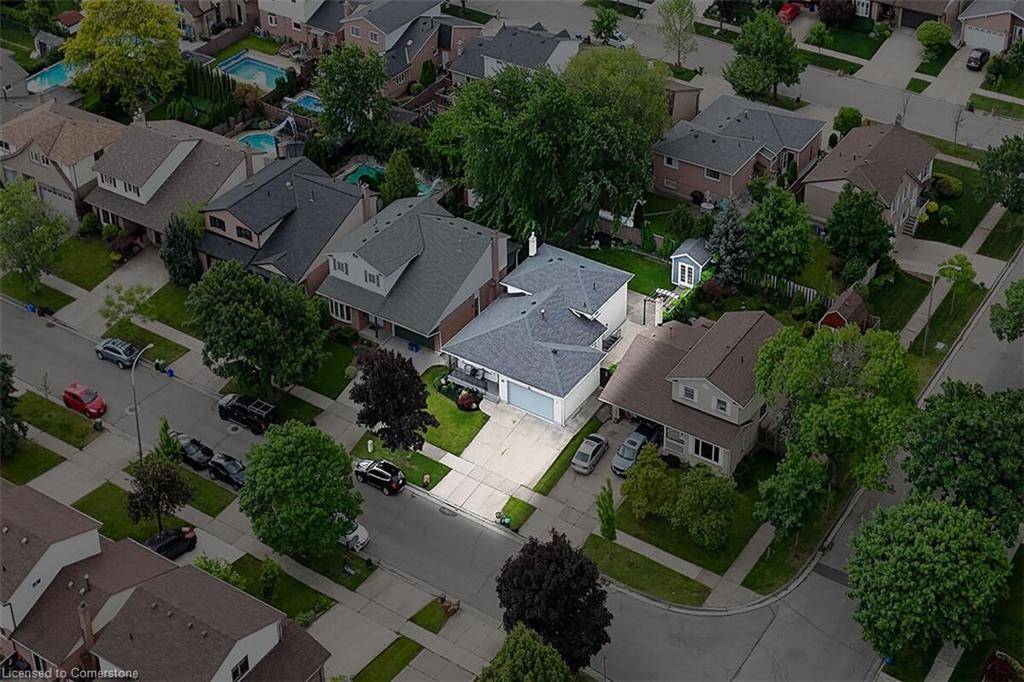4 Bing Crescent Stoney Creek, ON L8E 3Z4
UPDATED:
Key Details
Property Type Single Family Home
Sub Type Detached
Listing Status Active
Purchase Type For Sale
Square Footage 1,327 sqft
Price per Sqft $865
MLS Listing ID 40739660
Style Backsplit
Bedrooms 4
Full Baths 3
Abv Grd Liv Area 2,696
Annual Tax Amount $4,965
Property Sub-Type Detached
Source Hamilton - Burlington
Property Description
Location
Province ON
County Hamilton
Area 51 - Stoney Creek
Zoning R2
Direction Between Highway 8 and Barton off Macintosh
Rooms
Other Rooms Shed(s)
Basement Separate Entrance, Other, Full, Finished
Bedroom 2 1
Kitchen 2
Interior
Interior Features Central Vacuum, Auto Garage Door Remote(s), In-Law Floorplan, Other
Heating Fireplace-Gas, Forced Air, Natural Gas
Cooling Central Air
Fireplaces Number 1
Fireplaces Type Family Room
Fireplace Yes
Window Features Window Coverings
Appliance Water Heater, Dishwasher, Dryer, Refrigerator, Stove, Washer
Laundry Inside
Exterior
Exterior Feature Private Entrance
Parking Features Attached Garage, Garage Door Opener, Concrete
Garage Spaces 2.0
Roof Type Asphalt Shing
Handicap Access Accessible Kitchen, Multiple Entrances, Parking, Shower Stall
Porch Patio, Porch
Lot Frontage 50.0
Lot Depth 110.0
Garage Yes
Building
Lot Description Urban, Park, Place of Worship, School Bus Route, Schools, Other
Faces Between Highway 8 and Barton off Macintosh
Foundation Concrete Perimeter
Sewer Sewer (Municipal)
Water Municipal
Architectural Style Backsplit
Structure Type Brick
New Construction No
Schools
Elementary Schools Our Lady Of Peace/Southmeadow, Eastdale
High Schools Orchard Park/John Henry Newman
Others
Senior Community No
Tax ID 173430101
Ownership Freehold/None
Virtual Tour https://www.myvisuallistings.com/vtnb/357071



