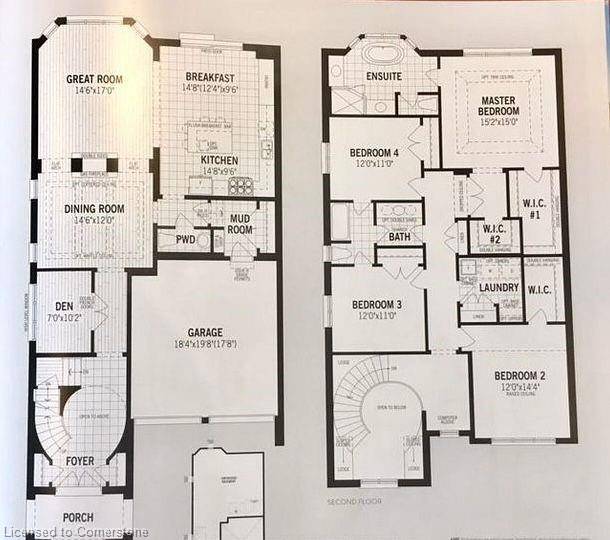295 Ironside Drive Oakville, ON L6M 1R1
UPDATED:
Key Details
Property Type Single Family Home
Sub Type Detached
Listing Status Active
Purchase Type For Sale
Square Footage 3,422 sqft
Price per Sqft $628
MLS Listing ID 40740098
Style Two Story
Bedrooms 4
Full Baths 3
Half Baths 1
Abv Grd Liv Area 3,422
Annual Tax Amount $7,751
Property Sub-Type Detached
Source Hamilton - Burlington
Property Description
Location
Province ON
County Halton
Area 1 - Oakville
Zoning GU-3
Direction North Park/George Savage
Rooms
Basement Separate Entrance, Full, Unfinished
Bedroom 2 4
Kitchen 1
Interior
Interior Features Auto Garage Door Remote(s), Built-In Appliances, Other
Heating Forced Air
Cooling Central Air
Fireplace No
Appliance Water Heater
Laundry Laundry Room
Exterior
Parking Features Attached Garage
Garage Spaces 2.0
Waterfront Description Access to Water
Roof Type Asphalt
Lot Frontage 38.06
Garage Yes
Building
Lot Description Urban, Ample Parking, Arts Centre, Business Centre, Hospital, Open Spaces, Park, Place of Worship, Playground Nearby, Quiet Area, School Bus Route, Schools, Shopping Nearby, Tiled/Drainage, Visual Exposure, Other
Faces North Park/George Savage
Sewer Sewer (Municipal)
Water Municipal
Architectural Style Two Story
Structure Type Block,Stone
New Construction No
Others
Senior Community No
Tax ID 249294793
Ownership Freehold/None



