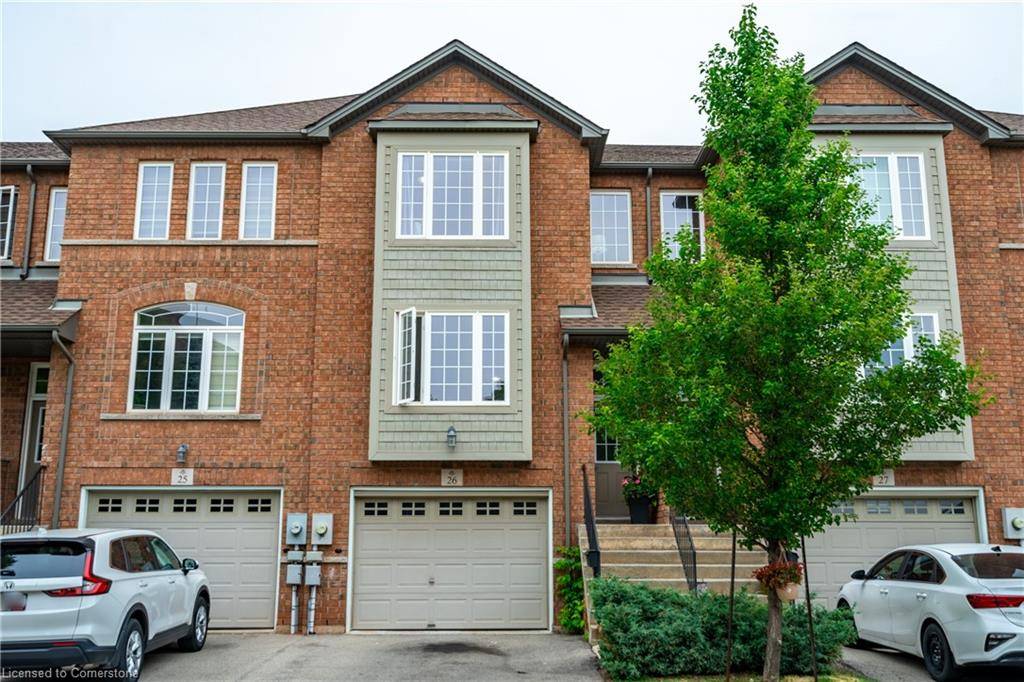151 Green Road #26 Stoney Creek, ON L8G 3X2
UPDATED:
Key Details
Property Type Townhouse
Sub Type Row/Townhouse
Listing Status Active
Purchase Type For Sale
Square Footage 1,597 sqft
Price per Sqft $331
MLS Listing ID 40746494
Style 3 Storey
Bedrooms 3
Full Baths 2
Half Baths 1
HOA Fees $274/mo
HOA Y/N Yes
Abv Grd Liv Area 1,597
Annual Tax Amount $4,060
Property Sub-Type Row/Townhouse
Source Hamilton - Burlington
Property Description
Location
Province ON
County Hamilton
Area 51 - Stoney Creek
Zoning RM3-25
Direction Green Rd and Highway 8
Rooms
Basement Full, Finished
Bedroom 2 3
Kitchen 1
Interior
Interior Features Auto Garage Door Remote(s)
Heating Forced Air, Natural Gas
Cooling Central Air
Fireplace No
Appliance Dishwasher, Dryer, Refrigerator, Stove, Washer
Laundry In-Suite
Exterior
Parking Features Attached Garage, Garage Door Opener
Garage Spaces 1.0
Roof Type Asphalt Shing
Street Surface Paved
Garage Yes
Building
Lot Description Urban, Library, Park, Place of Worship, Playground Nearby, Public Parking, Public Transit, School Bus Route, Schools, Shopping Nearby
Faces Green Rd and Highway 8
Foundation Poured Concrete
Sewer Sewer (Municipal)
Water Municipal
Architectural Style 3 Storey
Structure Type Brick,Vinyl Siding
New Construction No
Others
HOA Fee Include Insurance,Common Elements,Maintenance Grounds
Senior Community No
Tax ID 184560026
Ownership Condominium
Virtual Tour https://youtu.be/XXkTBJU3Rms



