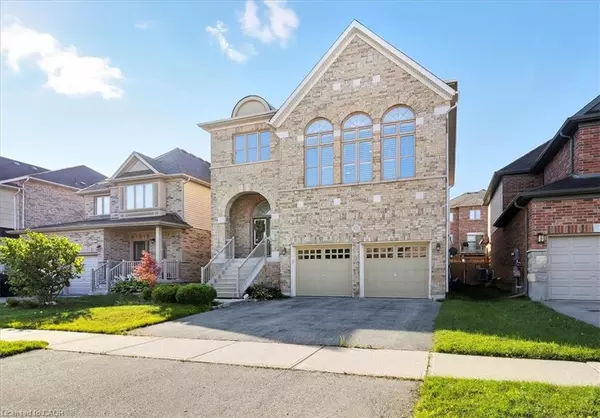425 Rideau River Street Waterloo, ON N2V 2Y4

Open House
Sun Sep 14, 1:00pm - 3:00pm
UPDATED:
Key Details
Property Type Single Family Home
Sub Type Detached
Listing Status Active
Purchase Type For Sale
Square Footage 2,716 sqft
Price per Sqft $459
MLS Listing ID 40767666
Style Split Level
Bedrooms 4
Full Baths 3
Half Baths 1
Abv Grd Liv Area 2,981
Year Built 2008
Annual Tax Amount $8,193
Property Sub-Type Detached
Source Cornerstone
Property Description
Just a half-level above, you'll find a versatile bonus space—whether you envision it as a great room, a playroom, or a den, this area offers endless possibilities.
Tucked in the quiet, family friendly Conservation Meadows, this home is still close to great schools and amenities.
With ample space and a flexible layout, 425 Rideau River is ready to welcome you home.
Location
Province ON
County Waterloo
Area 4 - Waterloo West
Zoning R4
Direction Conservation Drive to Rideau River Street
Rooms
Other Rooms Storage
Basement Full, Partially Finished, Sump Pump
Bedroom 3 4
Kitchen 1
Interior
Interior Features Central Vacuum, Auto Garage Door Remote(s), Built-In Appliances
Heating Forced Air, Natural Gas
Cooling Central Air
Fireplaces Number 1
Fireplaces Type Family Room, Living Room
Fireplace Yes
Appliance Water Heater, Water Softener, Dishwasher, Dryer, Microwave, Range Hood, Refrigerator, Stove, Washer
Laundry Upper Level
Exterior
Parking Features Attached Garage, Garage Door Opener, Asphalt, Inside Entry
Garage Spaces 2.0
Fence Full
Waterfront Description Lake/Pond
Roof Type Asphalt Shing
Handicap Access None
Porch Deck
Lot Frontage 40.07
Lot Depth 101.87
Garage Yes
Building
Lot Description Urban, Rectangular, Greenbelt, Open Spaces, Park, Public Transit, School Bus Route, Schools, Shopping Nearby
Faces Conservation Drive to Rideau River Street
Foundation Poured Concrete
Sewer Sewer (Municipal)
Water Municipal, Municipal-Metered
Architectural Style Split Level
Structure Type Brick
New Construction No
Schools
Elementary Schools N.A. Maceachern/Macgregor, Sir Edgar Bauer
High Schools Waterloo Collegiate, St. David Catholic Secondary
Others
Senior Community No
Tax ID 222380818
Ownership Freehold/None
Virtual Tour https://youriguide.com/425_rideau_river_st_waterloo_on/
GET MORE INFORMATION




