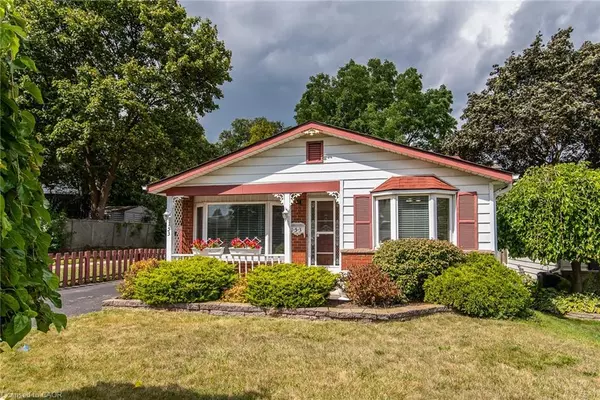153 Pinedale Drive Kitchener, ON N2E 1K2

Open House
Sat Nov 01, 2:00pm - 4:00pm
Sun Nov 02, 2:00pm - 4:00pm
UPDATED:
Key Details
Property Type Single Family Home
Sub Type Detached
Listing Status Active
Purchase Type For Sale
Square Footage 987 sqft
Price per Sqft $607
MLS Listing ID 40784259
Style Backsplit
Bedrooms 3
Full Baths 1
Abv Grd Liv Area 1,492
Year Built 1971
Annual Tax Amount $3,608
Property Sub-Type Detached
Source Cornerstone
Property Description
Discover incredible value in this charming 3-level detached backsplit, now priced $50,000 below the original listing! A fantastic opportunity for first-time buyers or those looking to move into a detached home, this property combines comfort, character, and potential.
Set on a spacious lot surrounded by mature trees, the home offers a private, peaceful backyard—perfect for relaxing, entertaining, or gardening. Inside, you'll find a bright and functional layout with generous living areas, large windows that let in plenty of natural light, and room to personalize and make it your own.
The quiet, family-friendly neighbourhood is ideal for all ages, with excellent schools, parks, shopping, and public transit just minutes away. Whether you're starting out, downsizing, or looking for a smart investment, this home represents exceptional value and potential in a sought-after location.
Don't miss this opportunity—homes like this rarely come along at this price!
Location
Province ON
County Waterloo
Area 3 - Kitchener West
Zoning RES-4
Direction OTTAWA ST, SOUTH TO WILLIAMSBURG ROAD TO PINEDALE DRIVE
Rooms
Basement Separate Entrance, Walk-Up Access, Full, Partially Finished
Bedroom 2 3
Kitchen 1
Interior
Interior Features High Speed Internet
Heating Forced Air, Natural Gas
Cooling Central Air
Fireplace No
Appliance Water Heater, Dryer, Range Hood, Refrigerator, Stove, Washer
Laundry In Basement
Exterior
Parking Features Asphalt
Fence Full
Utilities Available Cable Connected, Electricity Connected, Garbage/Sanitary Collection, Natural Gas Connected, Recycling Pickup, Street Lights, Phone Connected
Roof Type Asphalt Shing
Porch Deck, Porch
Lot Frontage 44.44
Lot Depth 104.45
Garage No
Building
Lot Description Urban, Irregular Lot, Airport, Ample Parking, Arts Centre, City Lot, Near Golf Course, Greenbelt, Highway Access, Hospital, Library, Major Anchor, Open Spaces, Park, Place of Worship, Public Transit, Rec./Community Centre, Schools, Shopping Nearby, Skiing
Faces OTTAWA ST, SOUTH TO WILLIAMSBURG ROAD TO PINEDALE DRIVE
Foundation Poured Concrete
Sewer Sewer (Municipal)
Water Municipal
Architectural Style Backsplit
Structure Type Aluminum Siding,Brick Veneer
New Construction No
Schools
Elementary Schools Forest Heights P.S., Laurentian P.S., Monsignor R.M. Haller
High Schools Cameron Heights C.I. St. Mary'S S.S.
Others
Senior Community No
Tax ID 227260086
Ownership Freehold/None
Virtual Tour https://unbranded.youriguide.com/153_pinedale_dr_kitchener_on/
GET MORE INFORMATION




