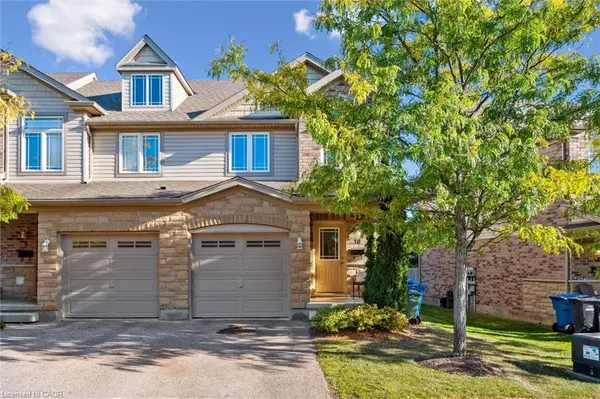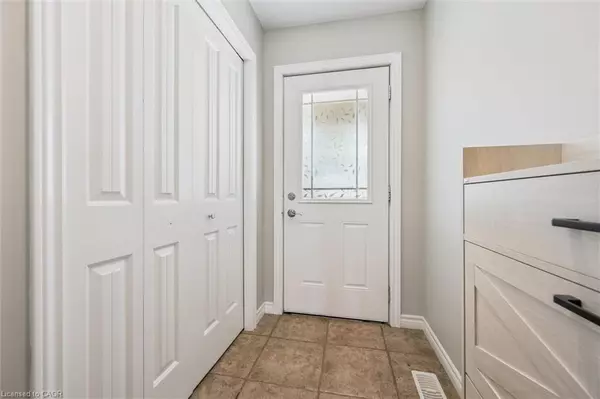10 Katemore Drive #33 Guelph, ON N1L 0J2

UPDATED:
Key Details
Property Type Townhouse
Sub Type Row/Townhouse
Listing Status Active
Purchase Type For Sale
Square Footage 1,332 sqft
Price per Sqft $518
MLS Listing ID 40773983
Style Stacked Townhouse
Bedrooms 4
Full Baths 2
Half Baths 1
HOA Fees $263/mo
HOA Y/N Yes
Abv Grd Liv Area 1,571
Annual Tax Amount $4,333
Property Sub-Type Row/Townhouse
Source Cornerstone
Property Description
Location
Province ON
County Wellington
Area City Of Guelph
Zoning RM.6
Direction Victoria Rd S
Rooms
Basement Full, Finished, Sump Pump
Bedroom 2 3
Kitchen 1
Interior
Interior Features Auto Garage Door Remote(s), Ceiling Fan(s), Ventilation System, Water Meter
Heating Natural Gas
Cooling Central Air
Fireplace No
Window Features Window Coverings
Appliance Water Heater, Water Softener, Built-in Microwave, Dishwasher, Dryer, Gas Oven/Range, Refrigerator, Washer
Exterior
Exterior Feature Lawn Sprinkler System
Parking Features Attached Garage, Garage Door Opener
Garage Spaces 1.0
Fence Fence - Partial
Roof Type Shingle
Porch Open, Patio
Garage Yes
Building
Lot Description Urban, Near Golf Course, Greenbelt, Library, Park, Place of Worship, Playground Nearby, Public Transit, School Bus Route, Schools, Shopping Nearby, Trails
Faces Victoria Rd S
Foundation Poured Concrete
Sewer Sewer (Municipal)
Water Municipal-Metered
Architectural Style Stacked Townhouse
Structure Type Brick,Stone,Vinyl Siding
New Construction No
Others
HOA Fee Include Association Fee,Common Elements,Doors ,Maintenance Grounds,Property Management Fees,Roof,Windows
Senior Community No
Tax ID 718760033
Ownership Condominium
Virtual Tour https://unbranded.youriguide.com/10_katemore_dr_guelph_on/
GET MORE INFORMATION




