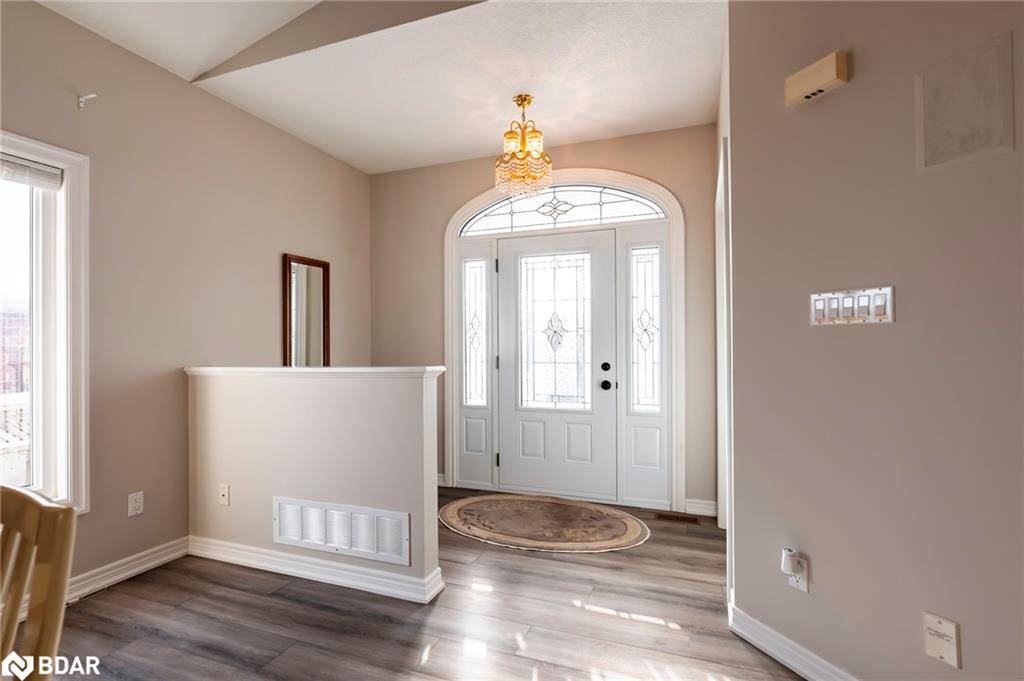For more information regarding the value of a property, please contact us for a free consultation.
7 Appleton Drive Orangeville, ON L9W 5C3
Want to know what your home might be worth? Contact us for a FREE valuation!

Our team is ready to help you sell your home for the highest possible price ASAP
Key Details
Sold Price $924,900
Property Type Single Family Home
Sub Type Detached
Listing Status Sold
Purchase Type For Sale
Square Footage 1,352 sqft
Price per Sqft $684
MLS Listing ID 40711736
Sold Date 06/18/25
Style Backsplit
Bedrooms 3
Full Baths 3
Abv Grd Liv Area 1,878
Year Built 1999
Annual Tax Amount $6,636
Lot Size 5,227 Sqft
Acres 0.12
Property Sub-Type Detached
Source Barrie
Property Description
Welcome to 7 Appleton Drive, a beautifully maintained backsplit located in the highly desirable west end of Orangeville. This spacious home features soaring cathedral ceilings and an open-concept design, creating an airy and inviting atmosphere. The large family room, complete with a wet bar and an 4-piece bathroom, offers a perfect space for entertaining. Above-grade windows provide an abundance of natural light throughout. With approximately 1,878 sqft of living space, this home boasts three generous bedrooms and three bathrooms. Nestled in a sought-after neighborhood, it's close to parks, schools, shopping, and all the amenities Orangeville has to offer.
Don't miss this opportunity to own a home in one of the town's most desirable areas!
Location
Province ON
County Dufferin
Area Orangeville
Zoning R6
Direction B Line to Hunter Rd to Appleton Dr
Rooms
Other Rooms Gazebo
Basement Partial, Unfinished
Bedroom 2 3
Kitchen 1
Interior
Interior Features Auto Garage Door Remote(s), Wet Bar
Heating Forced Air, Natural Gas
Cooling Central Air
Fireplace No
Window Features Skylight(s)
Appliance Bar Fridge, Water Heater, Built-in Microwave, Dishwasher, Refrigerator, Stove, Washer
Exterior
Parking Features Attached Garage, Garage Door Opener, Asphalt
Garage Spaces 2.0
Fence Full
Roof Type Asphalt Shing
Lot Frontage 37.77
Garage Yes
Building
Lot Description Urban, Hospital, Library, Park, Playground Nearby, Quiet Area, Rec./Community Centre, Schools
Faces B Line to Hunter Rd to Appleton Dr
Foundation Poured Concrete
Sewer Sewer (Municipal)
Water Municipal
Architectural Style Backsplit
Structure Type Brick Veneer
New Construction No
Others
Senior Community No
Tax ID 340030699
Ownership Freehold/None
Read Less
Copyright 2025 Information Technology Systems Ontario, Inc.



