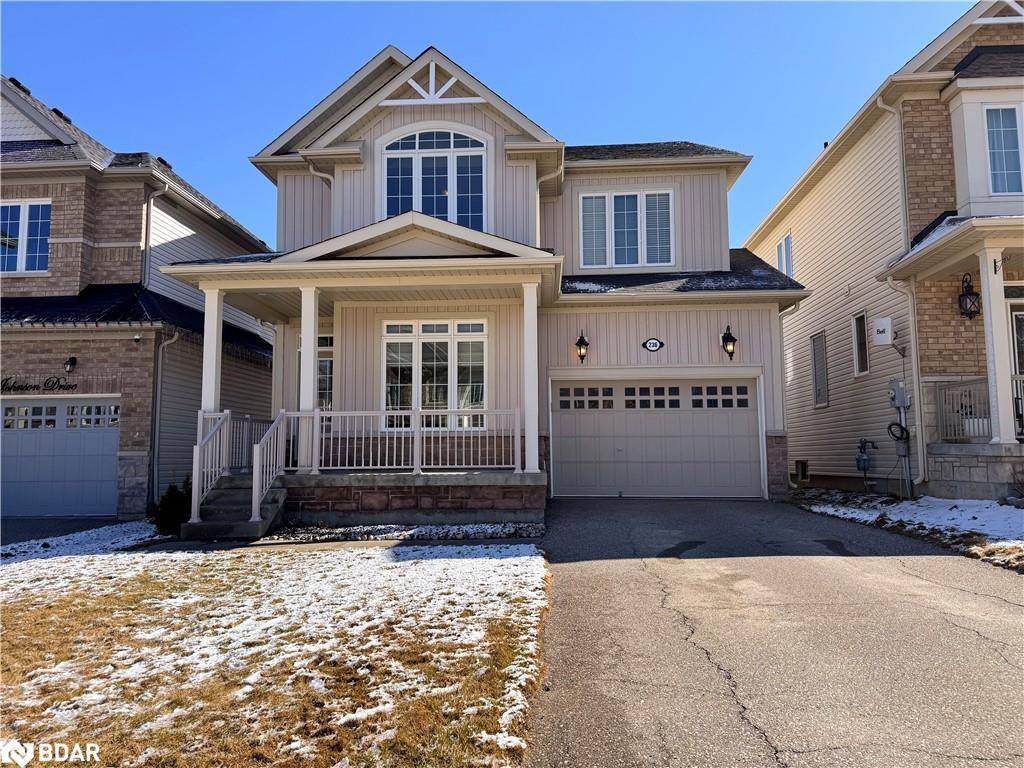For more information regarding the value of a property, please contact us for a free consultation.
236 Johnson Drive Drive Shelbourne, ON L9V 3V7
Want to know what your home might be worth? Contact us for a FREE valuation!

Our team is ready to help you sell your home for the highest possible price ASAP
Key Details
Sold Price $799,999
Property Type Single Family Home
Sub Type Detached
Listing Status Sold
Purchase Type For Sale
Square Footage 1,743 sqft
Price per Sqft $458
MLS Listing ID 40709311
Sold Date 06/27/25
Style Two Story
Bedrooms 3
Full Baths 2
Half Baths 1
Abv Grd Liv Area 1,743
Year Built 2015
Annual Tax Amount $4,895
Property Sub-Type Detached
Source Barrie
Property Description
Meticulously maintained home is move in ready. Pride of ownership is seen throughout the home, with 18 foot ceilings greeting you when you walk in. The large windows in the living room provides plenty of light inside the home, while the extra large great room provides plenty of space to entertain guests, or simply relax at home. The kitchen provides plenty of space to cook and entertain at the same time. The main bedroom features a large ensuite bathroom that looks brand new. The two extra bedrooms provides plenty of space and privacy for a growing family. The large backyard provides plenty of space for relaxing in your yard, playing with your children or entertaining friends and family.
Location
Province ON
County Dufferin
Area Shelburne
Zoning R3-3
Direction Hwy 10 and Col Phillips
Rooms
Basement Full, Unfinished
Bedroom 2 3
Kitchen 1
Interior
Interior Features Air Exchanger
Heating Forced Air, Natural Gas
Cooling Central Air
Fireplace No
Appliance Water Heater, Water Softener, Dishwasher, Dryer, Gas Stove, Range Hood, Refrigerator, Washer
Laundry Lower Level
Exterior
Parking Features Attached Garage, Built-In
Garage Spaces 2.0
Fence Full
Utilities Available Cable Available, Electricity Connected, Garbage/Sanitary Collection, High Speed Internet Avail, Natural Gas Connected, Recycling Pickup, Phone Available
Roof Type Asphalt Shing
Lot Frontage 36.11
Lot Depth 108.11
Garage Yes
Building
Lot Description Rural, Park, Playground Nearby, Trails
Faces Hwy 10 and Col Phillips
Foundation Poured Concrete
Sewer Sewer (Municipal)
Water Municipal-Metered
Architectural Style Two Story
Structure Type Metal/Steel Siding
New Construction No
Others
Senior Community No
Tax ID 341330843
Ownership Freehold/None
Read Less
Copyright 2025 Information Technology Systems Ontario, Inc.



