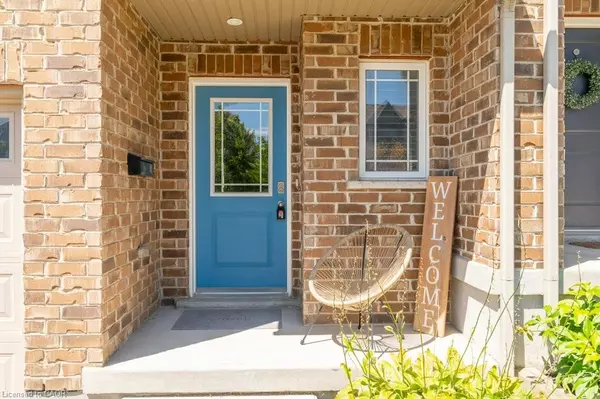For more information regarding the value of a property, please contact us for a free consultation.
14 Jeffrey Drive Guelph, ON N1E 0L6
Want to know what your home might be worth? Contact us for a FREE valuation!

Our team is ready to help you sell your home for the highest possible price ASAP
Key Details
Sold Price $734,900
Property Type Townhouse
Sub Type Row/Townhouse
Listing Status Sold
Purchase Type For Sale
Square Footage 1,506 sqft
Price per Sqft $487
MLS Listing ID 40761636
Sold Date 11/18/25
Style Two Story
Bedrooms 3
Full Baths 2
Half Baths 1
Abv Grd Liv Area 1,506
Annual Tax Amount $4,692
Property Sub-Type Row/Townhouse
Source Cornerstone
Property Description
Bright, Move-In Ready Freehold Townhome in Guelph's East End. This well-cared-for 3-bedroom townhome offers modern comfort, a finished basement, and a fully fenced backyard perfect for todays busy lifestyle. Step inside to a sun-filled, open-concept main floor where the living, dining, and kitchen spaces flow together seamlessly. The kitchen features a walk-in pantry and glass door that leads to the deck and backyard an ideal spot for summer barbecues, playtime, or simply relaxing outdoors. A convenient powder room completes this level. Upstairs, you'll find three generous bedrooms, including a primary suite with private ensuite, plus a full main bath and the convenience of second-floor laundry. The finished basement expands your living space with a large rec room, perfect for family movie nights, a home office, or a workout area with a bathroom rough-in for future possibilities. Enjoy the practicality of an attached garage, plus the bonus of being close to schools, parks, trails, shopping, and all of Guelph's East End amenities. With its inviting layout, natural light, and low-maintenance design, this home combines comfort, function, and value, a fantastic opportunity for first-time buyers, young families, or anyone looking for a fresh start in a vibrant community.
Location
Province ON
County Wellington
Area City Of Guelph
Zoning R3B
Direction Starwood and Jeffrey Drive
Rooms
Basement Full, Finished
Bedroom 2 3
Kitchen 1
Interior
Interior Features Auto Garage Door Remote(s)
Heating Forced Air, Natural Gas
Cooling Central Air
Fireplace No
Window Features Window Coverings
Appliance Water Heater, Dishwasher, Dryer, Refrigerator, Stove, Washer
Laundry Upper Level
Exterior
Parking Features Attached Garage
Garage Spaces 1.0
Fence Full
Roof Type Asphalt Shing
Porch Deck
Lot Frontage 19.83
Lot Depth 100.07
Garage Yes
Building
Lot Description Urban, Public Transit, School Bus Route, Schools
Faces Starwood and Jeffrey Drive
Foundation Concrete Perimeter
Sewer Sewer (Municipal)
Water Municipal
Architectural Style Two Story
Structure Type Brick,Vinyl Siding
New Construction No
Others
Senior Community No
Tax ID 713490460
Ownership Freehold/None
Read Less
Copyright 2025 Information Technology Systems Ontario, Inc.
GET MORE INFORMATION




